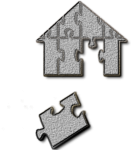Real Estate For Sale
- Property Location: 3813 N Hullen Street, Metairie, LA 70002
- Real Estate Type: Townhome
Sold in 12 Days for 96% of the Asking Price!
Search for Other Homes For Sale
Since this property at 3813 N Hullen Street is sold, search for other homes for sale or contact Christie for assistance with your real estate needs.
Price: $485,000
Pictures
Javascript must be enabled in your browser to view the pictures/virtual tour.
Description
This is an elegant, luxury 3-story townhome with four bedrooms and three and a half baths, centrally located in the heart of Metairie, LA in the Hullen Townhomes development just two blocks from Lake Pontchartrain! The inviting great room has a gas fireplace with a beautiful mantle, a wet bar with a wine cooler and ice maker, two sets of French doors that welcome natural light and is wired for surround sound. It opens to the gorgeous gourmet kitchen that includes a stainless steel commercial Jenn-Air gas range with griddle, ventilation hood, warming drawer, built-in Jenn-Air refrigerator and microwave! Additionally, there is a center island, fine custom cabinetry with built-in glass shelving, a custom pantry with fully adjustable shelving and attractive granite counter tops.
The exceptionally unique, hand-distressed hardwood flooring is on the first and second levels and there is Berber carpet on the third level. There are 10 ft. ceilings down, 9 ft. ceilings up, a handsome stairway with wrought iron railings and an elevator that is just two years new! The interior is painted with rich, warm colors and there are stylish light fixtures and window coverings, remote controlled lighting and ceiling fans throughout.
The gracious formal dining room offers stately columns, wainscoting, a medallion and is perfect for holiday gatherings!
Escape to the charming master suite located on the second floor. It has a large walk-in closet and is complimented by two sets of French doors that open onto the balcony and bring the outdoors in. Its private bath has a large whirlpool tub, separate shower and double basins. The second bath and second and third bedrooms are located on the opposite end of the second floor. One of the bedrooms is presently being used as an office and the other as a workout room.
The spacious third floor guest suite has abundant closet space. It may also be used as a game/playroom or workout area. Its all new chic bath includes a large marble and glass shower, marble flooring and a modern pedestal sink that make this guest suite complete.
Enjoy entertaining on your private patio! There are newer laid bricks and wiring for outdoor speakers under the awnings. Both the front yard and rear patio are nicely landscaped, equipped with lighting and irrigation systems. For privacy and security, there is a gated rear entry with a two car over-sized detached garage with one additional pad. The garage also includes custom built workshop cabinetry and is fully wired for a workshop setup.
There are coffee shops, restaurants, shopping, churches, fitness centers and bicycle paths nearby. Come home to your new life of luxury!
Features
- 2,913 Approx. Living S.F.
- 3,751 Approx. Total S.F.
- Garage: 600 S.F. 24.0’ x 25.0’
- Lot Size: 25 X 128
Additional Features
- Gas Outlet for BBQ on Patio
- New Garage Door
- Three Separately Controlled Air and Heating Systems Programmable with iPhone App
- New AC Condensing Unit for 2nd Floor
- Closet Space Added Under Stairway
- Commercial Stainless Steel Ventilation Hood – Vents Out Thru Roof
- AC Compressors Re-Installed Away From Main Living Area
- Subdivision: Athania Place Annex
- 7 Year Old Sealtab Roof
- Approx. 12 Years New
- MLS#: 928965
Association Dues
- Quarterly Dues of $330
- Includes Common Area Maintenance
- Lawn Care
- Termite Contract
Inclusions
- All Window Coverings
Exclusions
- Washer and Dryer
Schedule an Appointment
Contact Christie today to schedule an appointment or to discuss your other real estate needs.



