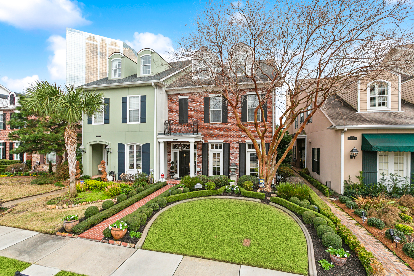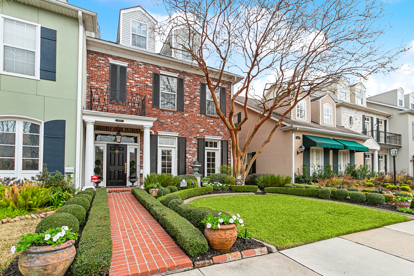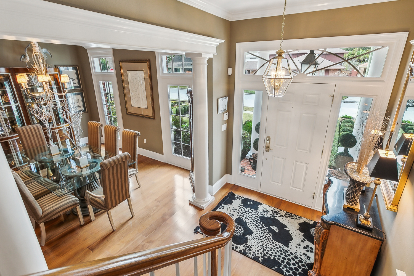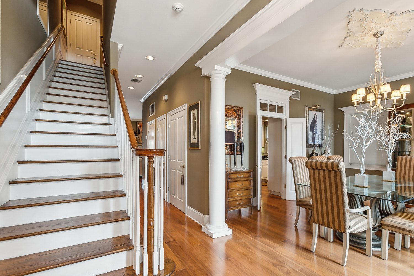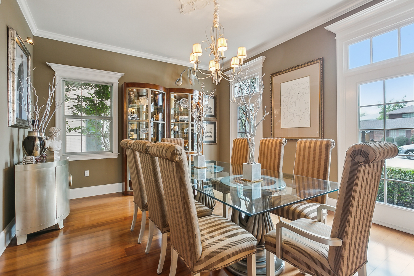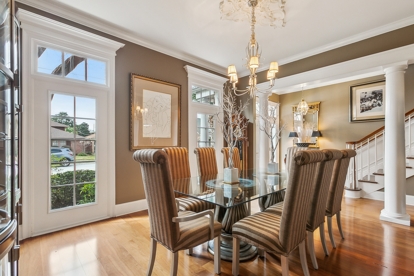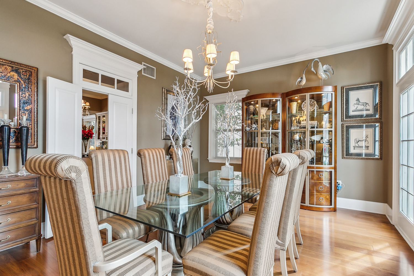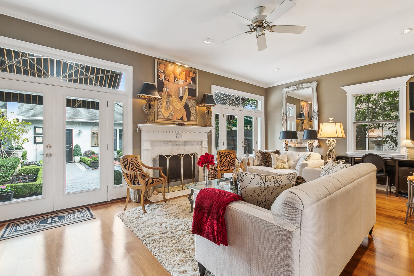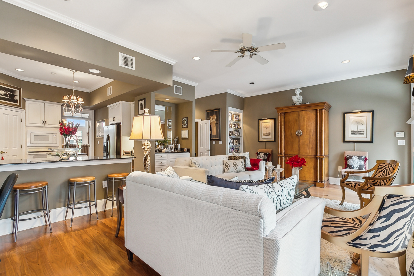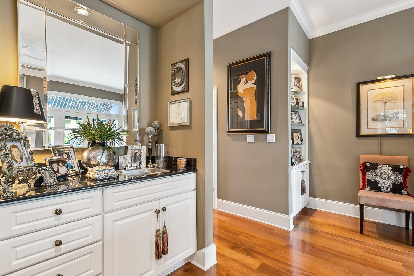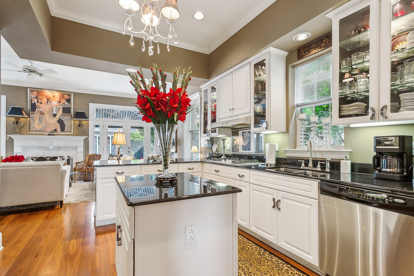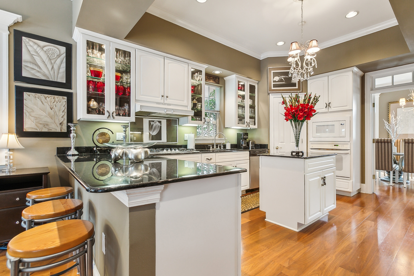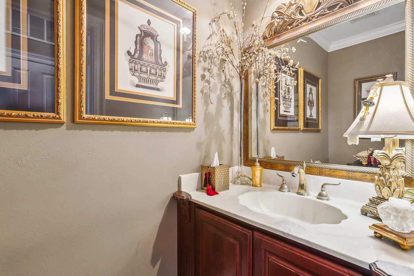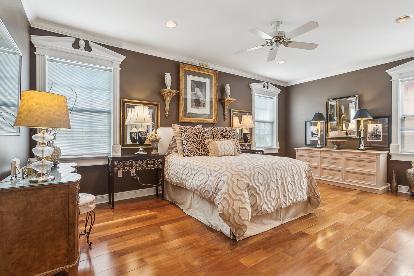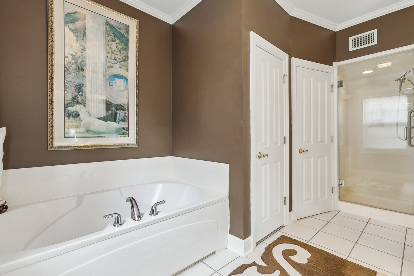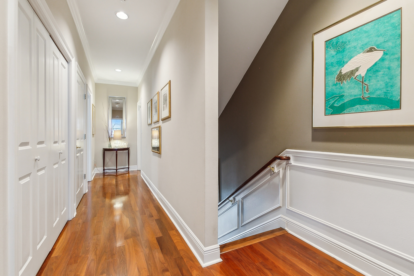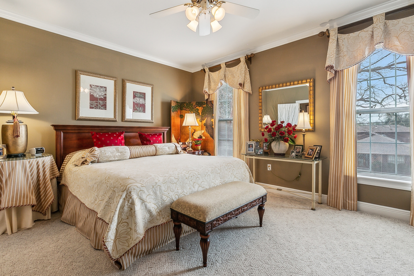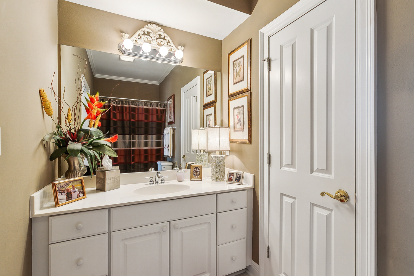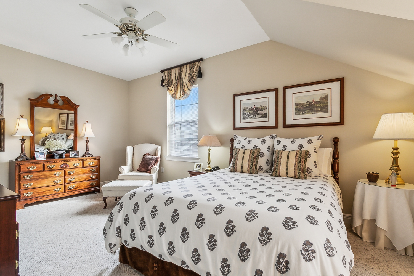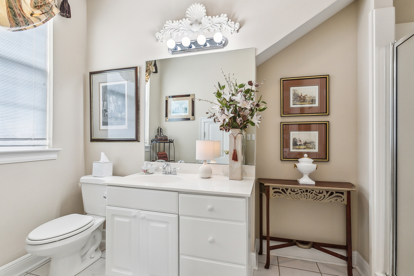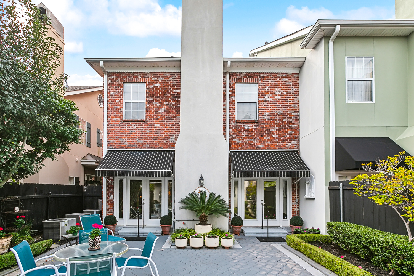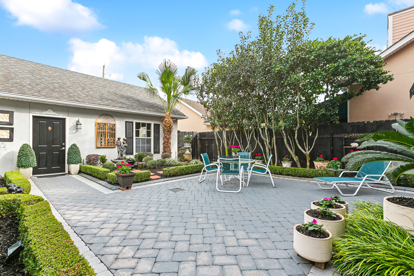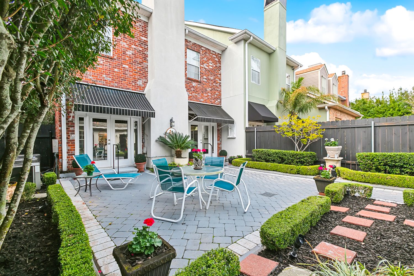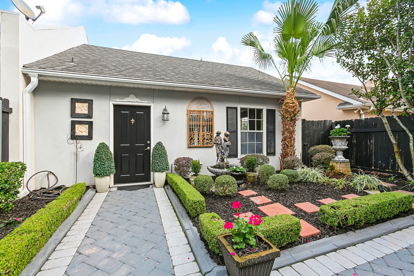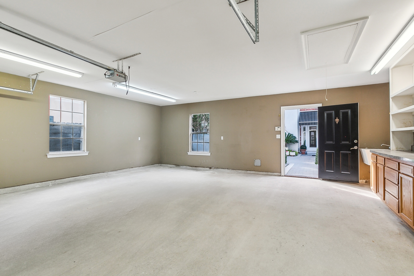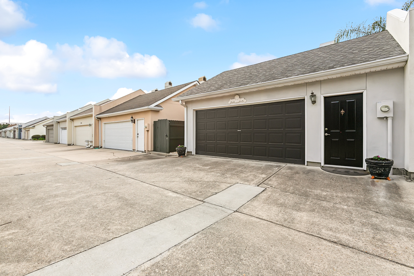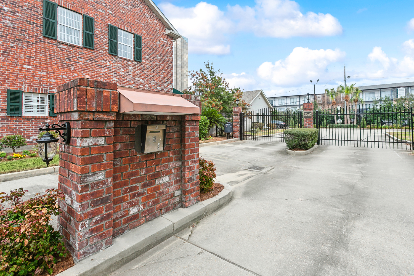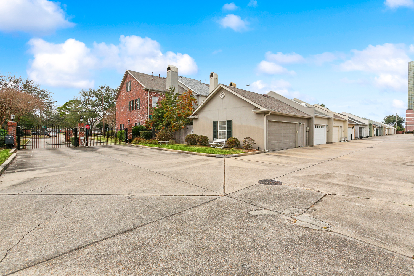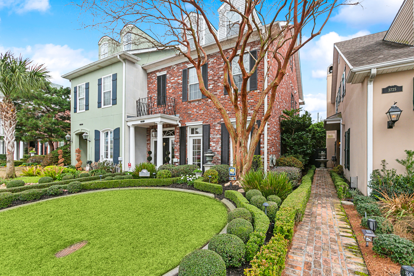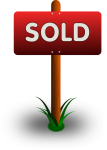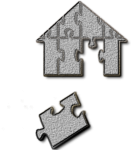Real Estate For Sale
- Property Location: 3727 N Hullen Street, Metairie, LA 70002
- Real Estate Type: Townhome
Price: $650,000
Pictures
Description
Welcome to this exquisite three-story townhome, where timeless elegance seamlessly blends with modern sophistication. It is centrally located in the heart of Metairie, within the highly desirable Hullen Townhomes development, just three blocks from Lake Pontchartrain! Its charming curb appeal is accentuated by French-inspired design, stately columns, and lush landscaping. A gorgeous crepe myrtle tree and rows of mature boxwoods line the brick walkway, guiding you to the covered entrance.
This townhome offers approximately 2,856 square feet of living space, featuring three spacious bedrooms, three and a half baths, and is roughed-in elevator ready! The main level boasts 10-foot ceilings, while the second and third levels have 9-foot ceilings, complemented by double-insulated windows with custom draperies, crown molding, ceiling fans, recessed lighting, and abundant storage throughout. As a desirable end unit, it benefits from additional windows on the entire south side, offering views of green vistas, and gated side entrances to the patio! The interior is enveloped in rich shades of brown and taupe, adding a touch of understated elegance. The lower level features handsome hardwood flooring, while the second level has engineered hardwood flooring, except for the second and third bedrooms which are carpeted.
The foyer greets you with a modern glass pendant light and medallion, floor-to-ceiling sidelights and transom, and a stairway adorned with wainscoting. Stately columns and an ornate medallion with an eclectic metal pendant enhance the gracious formal dining room, which easily accommodates large family gatherings—perfect for the holidays! Floor-to-ceiling windows with transoms bring the outdoors in, offering a view of the front yard. The chic half bath down the hallway features a handsome cabinet vanity, black Kohler toilet, and a stylish mirror. Additionally, there is a closet in the hallway with drawers and shelving for storage.
The delightful kitchen opens to the living area and can be entered from the dining room through French doors with a transom. It features polished granite counter tops, kitchen island, built-in desk, pantry, and counter seating. The white cabinetry is complemented with interior lighting and is accented with unique platinum hardware, adding a touch of contrast. The appliances include a G.E. Profile 5-burner gas stove with a ventilation hood, G.E. Profile built-in microwave, G.E. True Temp oven, Kenmore side-by-side stainless steel refrigerator, and Whirlpool stainless steel dishwasher. A metal pendant with black shades and dangling crystals delicately enhances the ambiance of this space.
At the heart of the home, the living room exudes warmth and hospitality. An inviting fireplace with a handsome mantle, marble surround and hearth serves as the focal point. Two sets of French glass doors, complete with side lights and transoms, allow natural light to flood the space. A wet bar with granite counter tops and cozy nook with glass shelving provide the perfect spots to display family photos. Both sets of doors open onto a charming fenced patio, ideal for outdoor relaxation and entertaining. The patio is beautifully landscaped with boxwoods, holly bushes, red tip trees, and a majestic fan palm. It also features attractive retractable awnings and a sculptured water fountain, creating a lovely oasis.
The master suite, with its spacious layout, serves as a peaceful retreat. Situated at the rear of the townhome on the second level, it ensures maximum privacy. The suite comfortably accommodates large furnishings, and all windows feature custom millwork, offering tranquil views of the patio. There are gold wall shelf sconces, and a walk-in closet with custom drawers and shelving for added convenience. The inviting master bath boasts a garden tub, separate shower, private water closet, large window, closet and a vanity with a mirrored wall backsplash that reflects light beautifully.
At the opposite end of the hall, there is a second nice-sized bedroom complimented with floor-to-ceiling windows adorned with custom curtains and valences, walk-in closet, and a private bath that includes a vanity, tub with shower, and closet. The washer and dryer are located on this same level, and an additional closet for storage!
The third-level bedroom is tucked away from the rest of the home, making it an ideal guest bedroom or office. It features a spacious walk-in closet and both windows are complemented with custom pleated Roman shades while offering plenty of natural light. The private bath includes a vanity, shower, closet, and window with a matching Roman shade. There is an additional closet for storage on this floor and access to the walk-in floored attic.
For privacy and security, there is a gated rear entry with an intercom, oversized two-car detached garage, and an adjacent parking pad for your guest. The garage includes an attic and cabinetry with shelving for storage, convenient mud sink, and two windows. The common area is lushly landscaped with red tip trees and a center garden with holly topiaries, boxwoods and fan palms, which includes a lighting and irrigation system.
This fabulous townhome has had only one owner and is in close proximity to coffee shops, restaurants, schools, shopping, churches, fitness centers, and the levee bicycle and walking paths! Come home to this “cherished abode” that offers unparalleled comfort and style, embodying the essence of easy living!
Features
- 2,856 Approx. Living S.F.
- 3,507 Approx. Total S.F.
- Garage: 600 S.F.
- Lot Size: 30 x 128
- Flood Zone X
- Base Flood Elevation -3.50
Additional Features
- Gas Lantern at Entrance
- Gas Outlet for BBQ on Patio
- Three Separately Controlled AC/Heating Systems
- 1st Floor-Newer Lennox 2.5 ton Gas Furnace, Coil & Condensor Installed – October 2023
- 2nd Floor-Lennox Furnace Installed – July 2021
- 2nd Floor-Newer Lennox Evaporator Coil & Condensor. Installed Deluxe 2-Ton 14 Seer – June 2023.
- 30 Year Architectural Shingle Roof – Approximately 10-15 Years Old as per Robertson Roofing Report dated 02/14/2025
- Landscape Lighting & Rainbird Irrigation System for Both Front and Rear Gardens.
- Newer Rudd 50 Gallon Water Heater
- Leaf Guard Gutters
- Pull-Down Attic Stairs in Garage
- Woodburning Fireplace with Gas Starter
- Stairway with Two Handrails
- State Farm Transferrable Flood Insurance – $930
- Apex Alarm System – $81.00 Quarterly (Builder Installed Alarm System. Apex Installed Cellular Adapter so Landline is not Needed).
Association Dues
- Hullen Townhome Quarterly Dues $400
- Includes Common Area Maintenance
- Lawn Care
- Termite Contract
- Landscaping/Lighting & Irrigation System of Rear Common Area
- Gate & Alleyway Lighting
Inclusions
- Sculptured Water Fountain
- Kenmore Stainless Steel Refrigerator
- Whirlpool Washer and Newer Dryer
- Fireplace Screen
No Exclusions
Schedule an Appointment
Contact Christie today to schedule an appointment or to discuss your other real estate needs.

